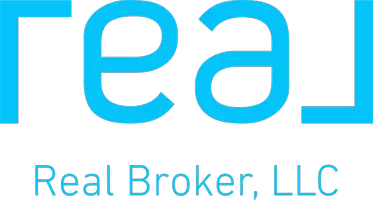For more information regarding the value of a property, please contact us for a free consultation.
Key Details
Property Type Single Family Home
Sub Type Ranch
Listing Status Sold
Purchase Type For Sale
Square Footage 1,983 sqft
Price per Sqft $206
Subdivision Stonwyck Manor
MLS Listing ID 58050127710
Sold Date 12/22/23
Style Ranch
Bedrooms 3
Full Baths 2
Half Baths 1
HOA Fees $10/ann
HOA Y/N yes
Year Built 1978
Annual Tax Amount $6,500
Lot Size 0.330 Acres
Acres 0.33
Lot Dimensions 123x125x88x126
Property Sub-Type Ranch
Source MiRealSource
Property Description
Welcome home to this beautiful brick ranch on a quiet street, overlooking a scenic pond! Large open spaces flow through this home, with oversize windows to allow for tons of natural light. Updated kitchen, dining room, great room, and the primary bedroom all overlook the scenic back yard. Enjoy the quiet scenery from the brand new deck off the great room, which includes a natural fireplace, keeping winter nights cozy. Primary bedroom has a private full bathroom. Large first floor laundry includes extra storage. Finished walk-out basement has two rooms, and large storage and utility rooms. Yard maintenance is easy with a sprinkler system hooked up to a well to will keep your water bills low! Updated Wallside windows, new HVAC with medical grade air filtration, and newer hot water tank. Steps from Stony Creek Metropark, shopping, and Utica Schools.
Location
State MI
County Macomb
Area Shelby Twp
Rooms
Basement Finished, Walkout Access
Kitchen Dishwasher, Dryer, Microwave, Oven, Range/Stove, Refrigerator, Washer
Interior
Interior Features Air Purifier, High Spd Internet Avail, Humidifier
Hot Water Natural Gas
Heating Forced Air
Cooling Central Air
Fireplaces Type Natural
Fireplace yes
Appliance Dishwasher, Dryer, Microwave, Oven, Range/Stove, Refrigerator, Washer
Heat Source Natural Gas
Exterior
Parking Features Electricity, Door Opener, Attached
Garage Description 2.5 Car
Porch Deck, Porch
Road Frontage Paved
Garage yes
Private Pool No
Building
Lot Description Water View, Sprinkler(s)
Foundation Basement
Sewer Septic Tank (Existing)
Water Public (Municipal)
Architectural Style Ranch
Level or Stories 1 Story
Additional Building Shed, Garage
Structure Type Brick
Schools
School District Utica
Others
Tax ID 230706226008
Ownership Short Sale - No,Private Owned
Acceptable Financing Cash, Conventional, FHA, FHA 203K, VA
Listing Terms Cash, Conventional, FHA, FHA 203K, VA
Financing Cash,Conventional,FHA,FHA 203K,VA
Read Less Info
Want to know what your home might be worth? Contact us for a FREE valuation!

Our team is ready to help you sell your home for the highest possible price ASAP

©2025 Realcomp II Ltd. Shareholders
Bought with @properties Christie's Int'l R E Rochester

