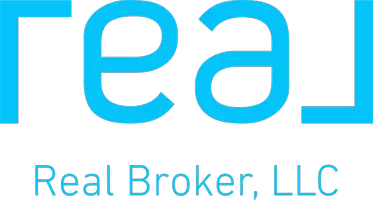For more information regarding the value of a property, please contact us for a free consultation.
Key Details
Sold Price $220,000
Property Type Single Family Home
Sub Type Ranch
Listing Status Sold
Purchase Type For Sale
Square Footage 1,041 sqft
Price per Sqft $211
Subdivision Hawthorne Heights
MLS Listing ID 20250004515
Sold Date 04/23/25
Style Ranch
Bedrooms 3
Full Baths 1
HOA Y/N no
Originating Board Realcomp II Ltd
Year Built 1953
Annual Tax Amount $2,305
Lot Size 8,712 Sqft
Acres 0.2
Lot Dimensions Irregular
Property Sub-Type Ranch
Property Description
Welcome to this charming new listing that offers an exciting blend of potential and location. Nestled in a friendly neighborhood near top-notch amenities, this house is a canvas waiting for your personal touch. Three cozy bedrooms and one bathroom, this home has received significant updates in the last seven years, including a new furnace, hot water heater, roof, gutter guards with
a transferable lifetime warranty. It doesn't stop there! The septic system, vinyl siding, windows, and driveway have also been refreshed, ensuring that the major components of your new home are up-to-date and worry-free. The true gem of this home might just be hiding underfoot. Hidden under the existing carpet are hardwood floors throughout, offering a wonderful opportunity to restore and add your own style to each room. Amazing rental opportunity for investors or move in ready for a new homebuyer!
Location
State MI
County Macomb
Area Shelby Twp
Direction South of Auburn, East of Dequindre, West of Ryan.
Rooms
Kitchen Dishwasher, Dryer, Free-Standing Gas Oven, Free-Standing Refrigerator, Washer
Interior
Interior Features Jetted Tub
Hot Water Natural Gas
Heating Forced Air
Cooling Central Air
Fireplace no
Appliance Dishwasher, Dryer, Free-Standing Gas Oven, Free-Standing Refrigerator, Washer
Heat Source Natural Gas
Laundry 1
Exterior
Exterior Feature Gutter Guard System, Fenced
Parking Features Detached
Garage Description 2.5 Car
Fence Fenced
Roof Type Asphalt
Porch Deck, Porch
Road Frontage Paved
Garage yes
Building
Foundation Crawl
Sewer Septic Tank (Existing)
Water Public (Municipal)
Architectural Style Ranch
Warranty No
Level or Stories 1 Story
Structure Type Vinyl
Schools
School District Utica
Others
Pets Allowed Yes
Tax ID 0731126010
Ownership Short Sale - No,Private Owned
Assessment Amount $52
Acceptable Financing Cash, Conventional
Listing Terms Cash, Conventional
Financing Cash,Conventional
Read Less Info
Want to know what your home might be worth? Contact us for a FREE valuation!

Our team is ready to help you sell your home for the highest possible price ASAP

©2025 Realcomp II Ltd. Shareholders
Bought with Wessel Realty

