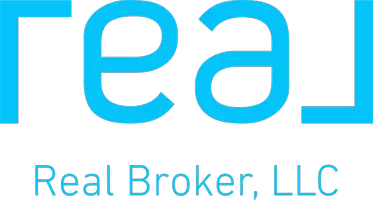For more information regarding the value of a property, please contact us for a free consultation.
Key Details
Sold Price $169,900
Property Type Single Family Home
Sub Type Ranch
Listing Status Sold
Purchase Type For Sale
Square Footage 960 sqft
Price per Sqft $176
Subdivision Allen Blvd Heights Sub
MLS Listing ID 5050168636
Sold Date 04/24/25
Style Ranch
Bedrooms 3
Full Baths 1
HOA Y/N yes
Originating Board East Central Association of REALTORS®
Year Built 2003
Annual Tax Amount $2,076
Lot Size 6,098 Sqft
Acres 0.14
Lot Dimensions 55 x 119
Property Sub-Type Ranch
Property Description
Nestled in the heart of Melvindale, this charming home offers the perfect blend of comfort and convenience. Built in 2003, it sits on a solid full basement and is just minutes from downtown, putting shopping, dining, and everyday essentials within easy reach. Step inside to find a well-maintained space that reflects true pride of ownership, featuring three inviting bedrooms and a thoughtfully designed full bathroom. Whether you're looking for your first home or a fresh start, this one is ready to welcome you-schedule your showing today!
Location
State MI
County Wayne
Area Melvindale
Rooms
Kitchen Dishwasher, Disposal, Oven, Range/Stove, Refrigerator
Interior
Interior Features Other
Hot Water Natural Gas
Heating Forced Air
Cooling Central Air
Fireplace no
Appliance Dishwasher, Disposal, Oven, Range/Stove, Refrigerator
Heat Source Natural Gas
Exterior
Exterior Feature Fenced
Parking Features 2+ Assigned Spaces
Porch Porch
Road Frontage Paved
Garage no
Building
Foundation Basement
Sewer Public Sewer (Sewer-Sanitary)
Water Public (Municipal)
Architectural Style Ranch
Level or Stories 1 Story
Additional Building Shed
Structure Type Brick,Vinyl
Schools
School District Melvindale Allen Pk
Others
Tax ID 47009020180302
Ownership Short Sale - No,Private Owned
Acceptable Financing Cash, Conventional, FHA, VA
Listing Terms Cash, Conventional, FHA, VA
Financing Cash,Conventional,FHA,VA
Read Less Info
Want to know what your home might be worth? Contact us for a FREE valuation!

Our team is ready to help you sell your home for the highest possible price ASAP

©2025 Realcomp II Ltd. Shareholders
Bought with EXP Realty

