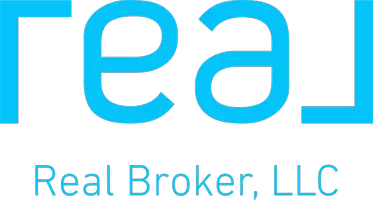For more information regarding the value of a property, please contact us for a free consultation.
Key Details
Sold Price $280,000
Property Type Single Family Home
Sub Type Traditional
Listing Status Sold
Purchase Type For Sale
Square Footage 1,386 sqft
Price per Sqft $202
MLS Listing ID 65025004406
Sold Date 04/30/25
Style Traditional
Bedrooms 2
Full Baths 1
HOA Y/N no
Originating Board Greater Regional Alliance of REALTORS®
Year Built 1900
Annual Tax Amount $1,450
Lot Size 1.000 Acres
Acres 1.0
Lot Dimensions Irregular
Property Sub-Type Traditional
Property Description
Lake Living with a Country Feel collide in the best of both ways at this fantastic Barry County treasure! Classic 2-story home setting on 1 acre across from private Thornapple Lake frontage lot allows for no flood insurance. Home situated on property that includes large yard, storage shed & magnificent 30x40 pole barn style garage! This garage features front & rear overhead doors, 2 service doors, 10' eves, insulated walls, concrete floors with drain, 1/2 bath & is fully heated. Step into the home & find open sight lines from kitchen through dining room & into living area. Front porch was fully insulated & heated to allow for more square footage. Main floor continues with full bathroom that includes laundry & bedroom.Upper level features a large open attic style bedroom. The majority of this entire property has been updated within the last 10 years. Stepping across the street find your 50' +/- wide water front lot with "Up North" feel.
Location
State MI
County Barry
Area Castleton Twp
Direction Head East on M-79 towards Nashville. Make a left (North) on Thornapple Lake Rd. Home will be on your Right.
Body of Water Thornapple Lake
Interior
Interior Features Laundry Facility, Water Softener (owned)
Hot Water Natural Gas, Tankless
Heating Forced Air
Fireplace no
Heat Source Natural Gas
Laundry 1
Exterior
Parking Features Detached
Waterfront Description Lake Front,Private Water Frontage,Lake/River Priv
Water Access Desc All Sports Lake
Roof Type Composition
Porch Deck, Patio
Road Frontage Paved
Garage yes
Building
Foundation Crawl, Basement, Partial Basement
Sewer Septic Tank (Existing)
Water Well (Existing)
Architectural Style Traditional
Level or Stories 2 Story
Additional Building Barn(s)
Structure Type Vinyl
Schools
School District Maple Valley
Others
Tax ID 080503006530
Acceptable Financing Cash, Conventional, FHA, USDA Loan (Rural Dev), VA, Other
Listing Terms Cash, Conventional, FHA, USDA Loan (Rural Dev), VA, Other
Financing Cash,Conventional,FHA,USDA Loan (Rural Dev),VA,Other
Read Less Info
Want to know what your home might be worth? Contact us for a FREE valuation!

Our team is ready to help you sell your home for the highest possible price ASAP

©2025 Realcomp II Ltd. Shareholders
Bought with Keller Williams GR North

