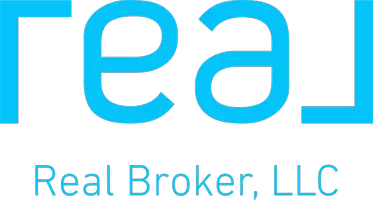For more information regarding the value of a property, please contact us for a free consultation.
Key Details
Sold Price $350,500
Property Type Single Family Home
Sub Type Ranch
Listing Status Sold
Purchase Type For Sale
Square Footage 1,134 sqft
Price per Sqft $309
MLS Listing ID 65025010734
Sold Date 04/18/25
Style Ranch
Bedrooms 3
Full Baths 2
Half Baths 1
HOA Y/N no
Originating Board Greater Regional Alliance of REALTORS®
Year Built 1966
Annual Tax Amount $2,108
Lot Size 10,890 Sqft
Acres 0.25
Lot Dimensions 80 x 135
Property Sub-Type Ranch
Property Description
MUST SEE! Updated, 3 bed 2.5 bath ranch home located in a quiet Jenison neighborhood. The main floor features an updated kitchen, a good size living room, 3 bedrooms including a large primary, a full bath and a half bath off the kitchen. The basement has been recently renovated and features a large family room, large full bath, laundry, storage and a bonus room. The large backyard is completely fenced with new maintenance free vinyl fencing and features a newer 28' x 16' pool with 8ft deep end! There's also a large patio area that's perfect for entertaining. The 2-stall attached garage features a very large storage room/workshop off the back. YOU DEFINITELY DON''T WANT TO MISS THIS FANTASTIC HOME!! Seller to review any offer(s) on Monday 3/24 after 5pm.
Location
State MI
County Ottawa
Area Georgetown Twp
Direction North off Rosewood between 12th and 20th on Eastwood
Rooms
Kitchen Dishwasher, Dryer, Oven, Range/Stove, Refrigerator, Washer
Interior
Interior Features Laundry Facility
Heating Forced Air
Cooling Central Air
Fireplace no
Appliance Dishwasher, Dryer, Oven, Range/Stove, Refrigerator, Washer
Heat Source Natural Gas
Laundry 1
Exterior
Exterior Feature Fenced, Pool - Above Ground
Parking Features Attached
Porch Patio
Garage yes
Private Pool 1
Building
Foundation Basement
Sewer Public Sewer (Sewer-Sanitary)
Water Public (Municipal)
Architectural Style Ranch
Level or Stories 1 Story
Structure Type Brick,Vinyl
Schools
School District Jenison
Others
Tax ID 701422227019
Acceptable Financing Cash, Conventional, FHA, VA
Listing Terms Cash, Conventional, FHA, VA
Financing Cash,Conventional,FHA,VA
Read Less Info
Want to know what your home might be worth? Contact us for a FREE valuation!

Our team is ready to help you sell your home for the highest possible price ASAP

©2025 Realcomp II Ltd. Shareholders
Bought with Builders Listing Services

