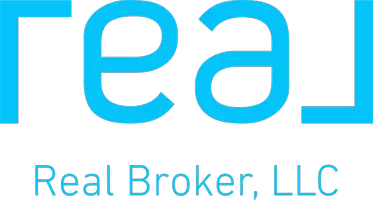For more information regarding the value of a property, please contact us for a free consultation.
Key Details
Sold Price $525,000
Property Type Single Family Home
Sub Type Traditional
Listing Status Sold
Purchase Type For Sale
Square Footage 3,183 sqft
Price per Sqft $164
MLS Listing ID 65025008874
Sold Date 04/30/25
Style Traditional
Bedrooms 4
Full Baths 2
Half Baths 2
HOA Fees $43/ann
HOA Y/N yes
Originating Board Greater Regional Alliance of REALTORS®
Year Built 2003
Annual Tax Amount $5,238
Lot Size 0.360 Acres
Acres 0.36
Lot Dimensions 83x150
Property Sub-Type Traditional
Property Description
Absolutely STUNNING, Beautifully Renovated Home In Hudsonville! Huge 4500 sqft Open Concept Floorplan With The Main 2 Levels Offering Over 3100 SqFt of Finished Living Space and 1300sqft unfinished in basement, This is THE BEST price per Sqft value available! Newer Roof, 4 Bedrooms + Office, 2 Full & 2 Half Baths! Eat-Up Snack Bar, White Shaker Cabinets, Granite Counters, Stainless Appliances, Center Island & Dining Area With Sliders To The Back Deck Round Out The Kitchen! The Massive Primary Suite Offers Soaking Tub, Dual Vanity & Walk-In Closet! Enjoy The Fenced, Landscaped Yard With Firepit, Garden, Storage Shed W/ Privacy Fence. Bonus! The Community Pool, Soccer Field, Playground & More Are Across The Street! Super Easy Access To The Expressway
Location
State MI
County Ottawa
Area Jamestown Twp
Direction I-96 to M-6, S on 8th Ave, W on Quincy St, S on Sunchase Ave
Rooms
Kitchen Dishwasher, Disposal, Microwave, Oven, Range/Stove, Refrigerator
Interior
Interior Features Jetted Tub, Laundry Facility
Heating Forced Air
Cooling Ceiling Fan(s), Central Air
Fireplaces Type Gas
Fireplace yes
Appliance Dishwasher, Disposal, Microwave, Oven, Range/Stove, Refrigerator
Heat Source Natural Gas
Laundry 1
Exterior
Exterior Feature Pool – Community, Playground, Fenced
Parking Features Door Opener, Attached
Roof Type Composition
Porch Deck, Porch
Road Frontage Paved
Garage yes
Private Pool 1
Building
Lot Description Corner Lot, Sprinkler(s)
Foundation Basement
Sewer Public Sewer (Sewer-Sanitary)
Water Public (Municipal)
Architectural Style Traditional
Level or Stories 2 Story
Additional Building Shed
Structure Type Vinyl
Schools
School District Hudsonville
Others
Tax ID 701809178009
Ownership Private Owned
Acceptable Financing Cash, Conventional, FHA, USDA Loan (Rural Dev), VA, Other
Listing Terms Cash, Conventional, FHA, USDA Loan (Rural Dev), VA, Other
Financing Cash,Conventional,FHA,USDA Loan (Rural Dev),VA,Other
Read Less Info
Want to know what your home might be worth? Contact us for a FREE valuation!

Our team is ready to help you sell your home for the highest possible price ASAP

©2025 Realcomp II Ltd. Shareholders
Bought with Five Star Real Estate-W Norton

