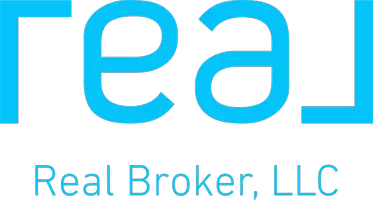For more information regarding the value of a property, please contact us for a free consultation.
Key Details
Sold Price $306,250
Property Type Condo
Sub Type End Unit,Ranch
Listing Status Sold
Purchase Type For Sale
Square Footage 1,416 sqft
Price per Sqft $216
MLS Listing ID 71025013314
Sold Date 05/01/25
Style End Unit,Ranch
Bedrooms 3
Full Baths 2
HOA Fees $300/mo
HOA Y/N yes
Originating Board West Michigan Lakeshore Association of REALTORS®
Year Built 1999
Annual Tax Amount $3,391
Property Sub-Type End Unit,Ranch
Property Description
Welcome to The Villas at Fountain View! Beautiful 3 bed/2 bath, zero-step end unit with lots of windows, cathedral ceiling & views of the pond. Updated kitchen has granite, SS appliances, pantry & a bright breakfast nook. Dining area, living room & 4 season room flow nicely for everyday living or entertaining. Primary suite includes an updated bath with solid surface, low threshold shower, walk-in closet & laundry closet. A 2nd bedroom completes the main level. Walk-out level has a 3rd bedroom, full bath, large rec & flex areas plus unfinished workroom/storage. All this & a 2 stall garage! Outside, enjoy sitting on the patio overlooking the pond or meeting neighbors on the covered front porch. Convenient location near shopping, restaurants, hospital & downtown. You'll love living here!
Location
State MI
County Allegan
Area Holland
Direction Washington Ave. to 40th Street. Turn west on 40th to the entrance for The Villas at Fountain View. Stay right on the circle to address
Body of Water Private Pond
Rooms
Basement Walk-Out Access
Kitchen Dishwasher, Disposal, Dryer, Microwave, Range/Stove, Refrigerator, Washer
Interior
Interior Features Smoke Alarm, Humidifier, Laundry Facility, Other
Hot Water Natural Gas
Heating Forced Air
Cooling Ceiling Fan(s), Central Air
Fireplace no
Appliance Dishwasher, Disposal, Dryer, Microwave, Range/Stove, Refrigerator, Washer
Heat Source Natural Gas
Laundry 1
Exterior
Exterior Feature Private Entry
Parking Features Door Opener, Attached
Waterfront Description Pond,Lake/River Priv
Roof Type Composition
Accessibility Accessible Bedroom, Accessible Doors, Accessible Entrance, Accessible Full Bath, Accessible Hallway(s), Grip-Accessible Features, Other Accessibility Features
Porch Porch - Covered, Patio, Porch, Patio - Covered
Road Frontage Private, Paved
Garage yes
Building
Lot Description Sprinkler(s)
Foundation Basement
Sewer Public Sewer (Sewer-Sanitary)
Water Public (Municipal)
Architectural Style End Unit, Ranch
Level or Stories 1 Story
Structure Type Brick,Vinyl
Schools
School District Holland
Others
Pets Allowed Yes
Tax ID 530206417744
Ownership Private Owned
Acceptable Financing Cash, Conventional
Listing Terms Cash, Conventional
Financing Cash,Conventional
Read Less Info
Want to know what your home might be worth? Contact us for a FREE valuation!

Our team is ready to help you sell your home for the highest possible price ASAP

©2025 Realcomp II Ltd. Shareholders
Bought with Keller Williams Harbortown

