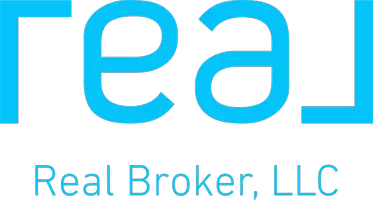For more information regarding the value of a property, please contact us for a free consultation.
Key Details
Sold Price $152,500
Property Type Single Family Home
Sub Type Other
Listing Status Sold
Purchase Type For Sale
Square Footage 3,200 sqft
Price per Sqft $47
Subdivision Ash Acres Sub No 4
MLS Listing ID 20250037714
Sold Date 06/16/25
Style Other
Bedrooms 2
Full Baths 1
HOA Y/N no
Year Built 1998
Annual Tax Amount $1,744
Lot Size 10.500 Acres
Acres 10.5
Lot Dimensions 600x1200
Property Sub-Type Other
Source Realcomp II Ltd
Property Description
Unfinished Barndominium located on 10+ acres of prime land!! 2 beautifully kept buildings!! The "Bardominium" is a 40x80 solid Block building built in 1998 , 2 roughed in bedrooms, a living room, newer electrical panel and wiring, additional 220 amp service, a boiler, a mechanics pit, extra building materials and drive through over head doors !! This building is large enough to park and work on an 18 wheeler with a trailer. The 2nd is a 30x60 Pole barn additionally with drive through overhead doors and electricity ran to it! Both buildings are immaculant! The acreage backs to trails and has some beautiful manicured paths running through it!! The current road to enter is a shared drive but an additional lot was purchased with the intention of eventually using Lot 297 as a private entrance off of Harrison Rd (included in photos) Lot 297 is included with this purchase. This land and these structures have so much potential to make a dream come true for the new owner. This property is an absolute gem!!
Lot dimensions are approximate. The plot map for Ash Acres is included in photos. Lot 297 ,which is the additional lot, is included in this price with a Property ID#00716029700.
Location
State MI
County Clare
Area Hayes Twp
Direction Enter 3676 Edson Rd off of Harrison road and drive in to the gate entrance.
Interior
Interior Features 220 Volts, Circuit Breakers
Heating Other
Fireplace no
Heat Source Wood
Exterior
Exterior Feature Awning/Overhang(s)
Parking Features Detached
Garage Description 6 or More
Roof Type Metal
Road Frontage Private, Dirt
Garage yes
Building
Lot Description Adjacent to Public Land, Dead End Street, Level, Part/Larger Parcel, Split Possible, Wooded
Foundation Slab
Sewer 3rd Party Unknown
Water None
Architectural Style Other
Warranty No
Level or Stories 2 Story
Additional Building Shed, Outbuilding(s) Allowed, Pole Barn, Second Garage, Shed(s) Allowed
Structure Type Block
Schools
School District Harrison
Others
Tax ID 00701710020
Ownership Short Sale - No,Private Owned
Acceptable Financing Cash
Listing Terms Cash
Financing Cash
Read Less Info
Want to know what your home might be worth? Contact us for a FREE valuation!

Our team is ready to help you sell your home for the highest possible price ASAP

©2025 Realcomp II Ltd. Shareholders
Bought with RE/MAX Classic

