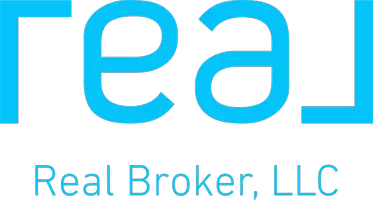For more information regarding the value of a property, please contact us for a free consultation.
Key Details
Sold Price $340,000
Property Type Condo
Sub Type Cape Cod
Listing Status Sold
Purchase Type For Sale
Square Footage 1,488 sqft
Price per Sqft $228
Subdivision Woodridge Hills Condo
MLS Listing ID 20250036966
Sold Date 06/13/25
Style Cape Cod
Bedrooms 2
Full Baths 2
Half Baths 1
HOA Fees $333/mo
HOA Y/N yes
Year Built 1991
Annual Tax Amount $4,873
Property Sub-Type Cape Cod
Source Realcomp II Ltd
Property Description
This beautifully maintained 2-bedroom, 2.5-bath end-unit condo offers nearly 1,500 square feet of above-grade living space, plus a full basement for added room to entertain, work, or store with ease. The bright, vaulted living room welcomes you with natural light, a cozy gas fireplace, and access to a private deck—perfect for enjoying your morning coffee or unwinding at sunset. The main-floor primary suite features a walk-in closet and en-suite bath, offering the ease and comfort of single-level living. Upstairs, you'll find a second bedroom, full bath, and a spacious loft—ideal for a home office, media room, or private guest retreat. Additional highlights include main-floor laundry, a generous kitchen with ample counter space and storage, whole house water filter, and an attached 2-car garage. Residents enjoy access to community amenities such as tennis courts, and impeccably maintained grounds. And just minutes from downtown Brighton, this home offers quick access to shopping, dining, and I-96—making it the perfect blend of convenience and low-maintenance living.
Location
State MI
County Livingston
Area Brighton
Direction From Oak Ridge, go east on Woodridge Hills, Turn right on Hickory Dr and condo is at the end on the right.
Rooms
Basement Finished
Kitchen Dishwasher, Disposal, Dryer, Free-Standing Electric Range, Free-Standing Refrigerator, Microwave, Washer
Interior
Interior Features Programmable Thermostat, Water Softener (owned), Wet Bar
Heating Forced Air
Fireplaces Type Gas
Fireplace yes
Appliance Dishwasher, Disposal, Dryer, Free-Standing Electric Range, Free-Standing Refrigerator, Microwave, Washer
Heat Source Natural Gas
Laundry 1
Exterior
Exterior Feature Grounds Maintenance, Private Entry
Parking Features Direct Access, Electricity, Door Opener, Attached, Garage Faces Front
Garage Description 2 Car
Roof Type Asphalt
Porch Porch - Covered, Deck, Porch, Covered
Road Frontage Paved
Garage yes
Building
Foundation Basement
Sewer Public Sewer (Sewer-Sanitary)
Water Public (Municipal)
Architectural Style Cape Cod
Warranty No
Level or Stories 1 1/2 Story
Structure Type Brick,Vinyl
Schools
School District Brighton
Others
Pets Allowed Call
Tax ID 1831307146
Ownership Short Sale - No,Private Owned
Acceptable Financing Cash, Conventional, FHA, VA
Rebuilt Year 2021
Listing Terms Cash, Conventional, FHA, VA
Financing Cash,Conventional,FHA,VA
Read Less Info
Want to know what your home might be worth? Contact us for a FREE valuation!

Our team is ready to help you sell your home for the highest possible price ASAP

©2025 Realcomp II Ltd. Shareholders
Bought with RC Platinum Inc

